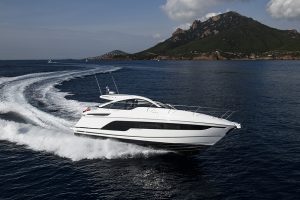Pictures: the incredible HydroHouse even has its own wharf
HydroHouse by Russian naval architect Max Zhivov combines a houseboat, wharf, garage and even water parking for a hydroplane.
He is known for his eye-catching projects that push the boundaries of naval architecture, but Maz Zhivkov’s HydroHouse must be one of the most incredible to date.
The Russian designer said he was inspired after visiting several online forums used by hydroplane pilots and realising there was a shortage of suitable “parking” for hydroplanes.
“I found out that there is lack of such type of mobile water parking for planes. So I got an idea to combine a houseboat, a wharf for boats, a garage and water parking for a hydroplane,” he explained to YBW.

The HydroHouse can be moored anywhere
Designed to be moored anywhere, the house part of the HH is made from pre-fabricated modules. Two trucks are needed to transport it.
The two-storey HydroHouse has strong industrial features.
Article continues below…
Pictures: LEGO inspires latest Zhivov design
The Russian designer, Max Zhivov came up with the MYBO modifiable yacht system while playing with his daughter. He talks…
Pictures: World’s first electric powered trawler is unveiled
Quiet and efficient, the Trondheim 40 Trawler has been designed by the Russian Max Zhivov, who is known for creating…
Pictures: The Scandinavian inspired Black Iceberg
Russian designer, Max Zhivov unveils his latest concept project - Black Iceberg - which has been inspired by Scandinavia.
Pictures: Is it a home, a yacht or both?
The Russian designer behind the Your Yacht Your Home concept, Max Zhivov has been speaking to YBW about his latest…
Inside, it can comfortably accommodate a family.
It has a kitchen with living room, master bedroom, two guest bedrooms, bathroom with WC and garage.
The 15-metre HydroHouse can also be used as a wharf to dock boats.
In total, there is 76 square metres of living space onboard.

The kitchen/dining area
Like many of Zhivov’s designs, HH makes full use of the power of the sun.
It is equipped with 65 square metres of solar panels, along with two electric engines.
On the second floor, there is an area to store water toys, and it can also be used as a sunbathing deck.
Many of Zhivov’s previous vessels have also included solar technology.
Black Iceberg has 32 square metres of solar panels on the upper surface of the superstructure, while the 47 metre Sky Ya, a semi-displacement hybrid motor yacht, also has solar panels.












